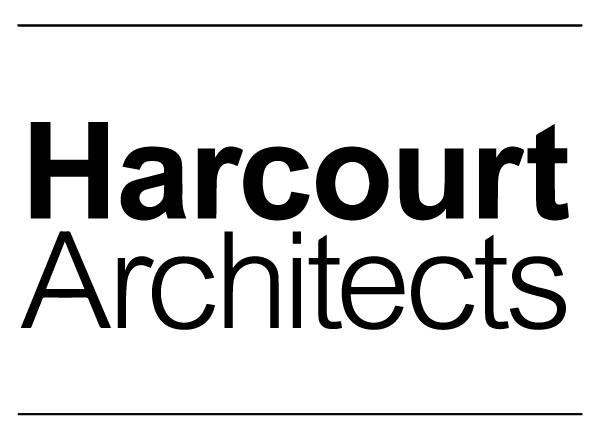












Submitted for planning May 2017.
Fade Street Social is located on the South-Western intersection of Fade Street and Drury Street in Dublin 2.

Since opening in 2012 Fade Street Social has been instrumental in reinvigorating and revitalizing its context, namely the area known as the Creative Quarter.
Building on existing success and demand, the subject proposal arises out of the intention to provide a new and innovative culinary experience for patrons and at the same time provide a unique new facility that can fully cater to events & banquets in excess of a 130 person capacity.

The proposal is an extension of the existing business named ‘Fade Street Social’. The additional storey to the building will provide an additional and unique restaurant dining / event space. It is also anticipated that the space will facilitate catered events & functions without interference to Fade Street Socials existing restaurant spaces at Ground and First Floor Level.

It is intended that the proposal provides an alternative and more considered terminating vista from both South Great Georges Street and Drury Street respectively.
The light and transparent additional storey will be active at both night & daytime, adding to the areas increasing vitality and also acting as a high quality beacon drawing on the unique & progressive qualities of what is termed as Dublin’s Creative Quarter.

The composition aims to enhance the South City Market Buildings setting and provide a unique opportunity for guests of the city and patrons to view and appreciate this asset.
