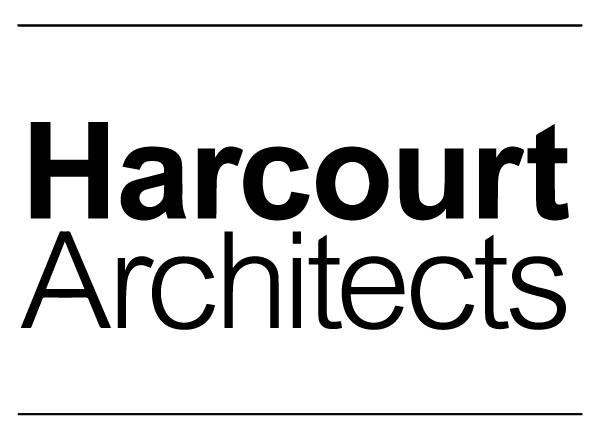










The property ‘No. 1 Harcourt Terrace’ is believed to have been constructed between 1831 and 1832 by Charles Joly and is acknowledged as one of Ireland’s finest surviving Regency homes, along with the rest of the properties on the terrace.
The Registry of Deeds shows Joly as having a number of property transactions for properties on Harcourt Street and confirms that Joly tended to lease out rather than sell the buildings. In 1835 a lease shows the property being rented for the princely sum of £45 sterling.

The derelict aspects of the property created a challenging brief for our architects to work with. For example, the existing pitch roof is contemporary whereas the original roof and enclosure would have begun below this. When considering the design of the new building, all these details have to be taken into account to ensure a smooth and flawless connection between the new and old building.

The proposed renovation involves a complete revamp of the derelict mews house which is located to the side of the property and the rear return of the existing main building which is in a state of disrepair.
The proposed facades of the mews house and rear return are inspired by the rhythm, warmth, deep tectonic relief, and rich use of shadow in Niall McLaughlin’s Bishop Edward King Chapel and Student Accommodation at Jesus College.
The material palette and traditional sensibility towards architectural proportion are intended to complement the historic context of the proposed development

The design of the mews house and the return has been extremely thoughtful and involved a number of iterations, ensuring that it complimented the existing building while also being a well-designed space for a modern lifestyle.
