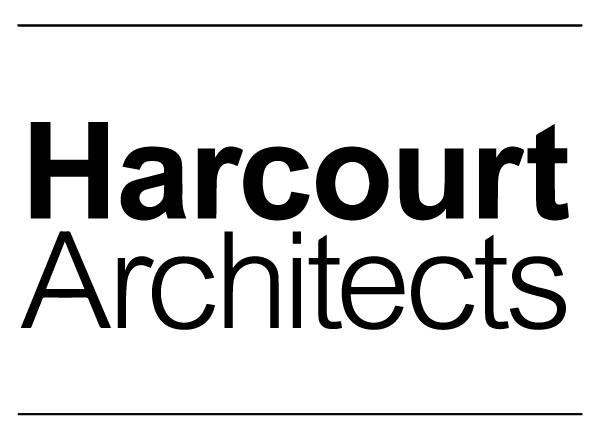















Irelands Largest Insurance broker and Largest privately owned Insurance brokerage firm in the world with over 60 offices around the globe.
Shortlisted for "Fit Out Projecof the Year - Office (Small)" 2014

Renovate and expand Locktons Insurance Offices, Millennium House, 52-56 Great Strand Street, Dublin 1

To provide additional meeting rooms, office space, kitchen, a common dining area and a new dynamic reception area. The New reception area was required to illustrate to existing and prospective clients the extent of Lockton’s experience and global reach. Lockton’s knowledge of both business and world events needed to be communicated. Lockton’s pride themselves in bringing a depth of understanding to the varied businesses they service and therefore wished to communicate same within their office space.

3D conceptualisation were developed to provide a clear understanding for the works proposed. This allowed for quick review and client authorization and also allowed for reliable construction specifications to
be provided to the contractor during construction process. As a consequence the end product closely represented that originally envisaged and approved by the client.

- Dynamic non linear geometry (Curving Reception and elliptical ceiling combined with Curved Glazing)
- An open fluid feel throughout the office while respecting privacy needed in certain areas of the programme
- State of the art multimedia projection illustrating live updates of time, weather and currency throughout their offices globally

- Building non linear sculptural forms
- Integrating Lockton’s Global Branding and Identity with colours, finishes and lighting
- Showing Locktons as a global company to a client entering the physical space
- Renovating while Locktons continued to operate day to day

- The dynamic design forms were generated using 3D computer models
- These were adopted by the designers into construction drawings and in collaboration with CRM were accurately realized using conventional building methods
- The use of technology ie. Projection and Live updates were able to convey the atmosphere that Locktons Dublin was part of a global organisation
