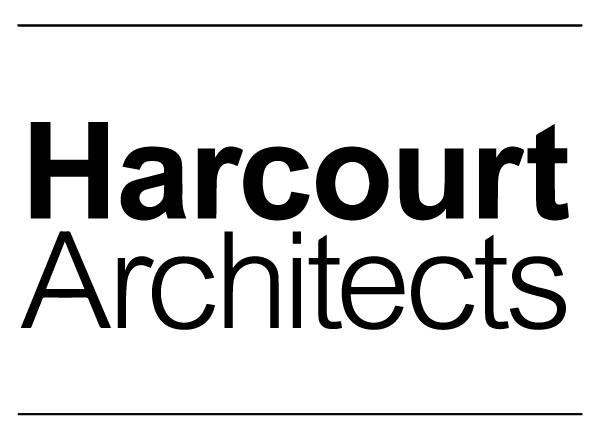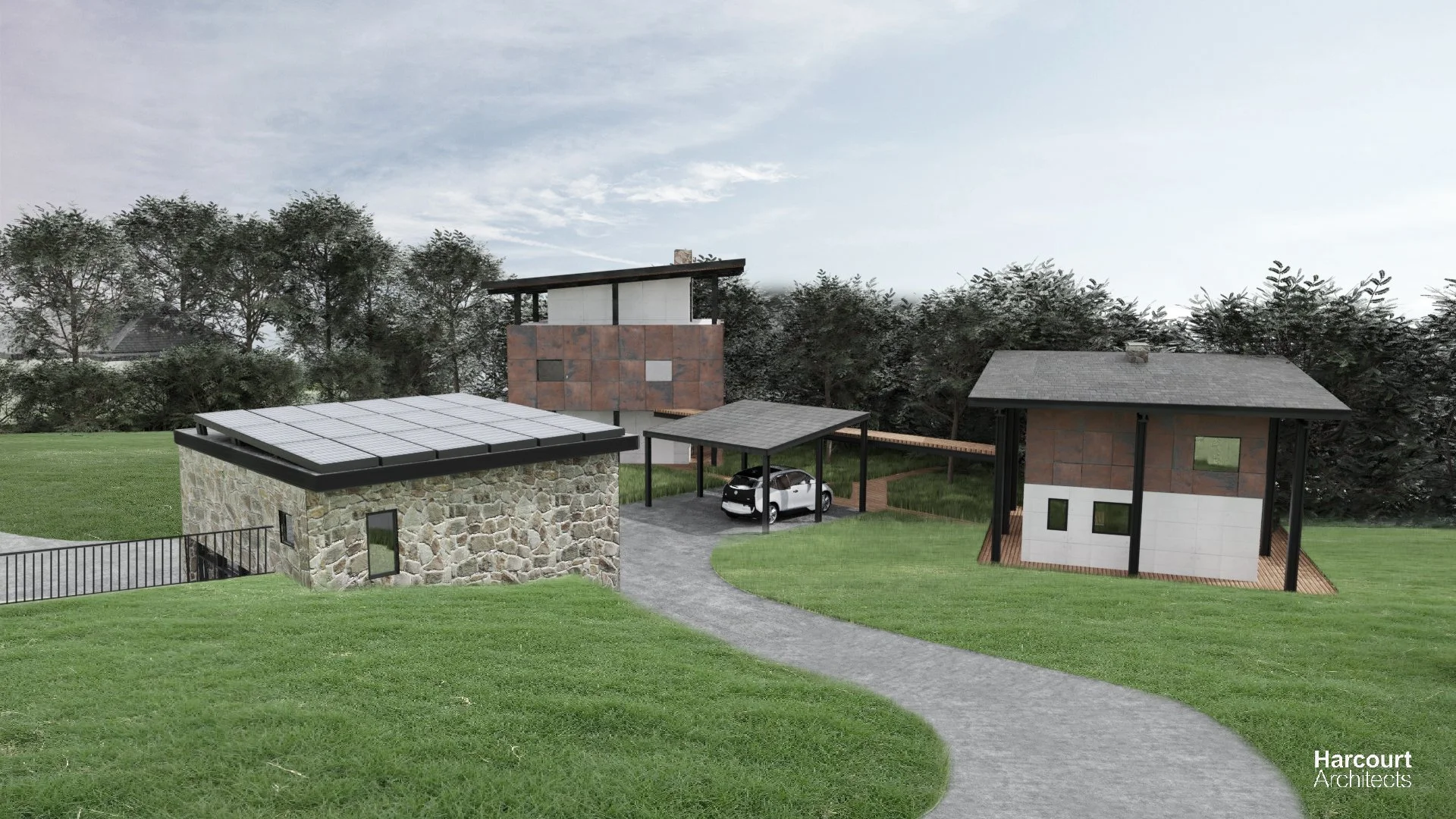Karellas House
Design Proposal
Karellas House proposes the development of a new family home on the northern part of the Florence Fields site in Bettystown. The project includes a three-storey, two-bedroom main residence, complemented by a two-storey, one-bedroom guest suite and a non-enclosed parking shelter. A boardwalk will provide direct access to the beach, while a single-storey boathouse and garage—partially sunken and topped with a grass roof—will securely store privately collected vehicles, boats, and marine equipment. An integrated home office sits above the garage, creating a practical, multi-use space.
Design Consideration
The design responds to the coastal environment with care and restraint. The existing Sycamore tree line will be preserved to maintain privacy, reduce visual impact from the beach, and provide natural shelter from sea winds. To minimise disturbance to the greenfield site, the main house and guest suite will be elevated using concrete pile foundations. The sunken boathouse structure is designed to blend into the landscape, with a green roof that helps reclaim its footprint and promote biodiversity. All materials and methods have been selected to protect against the harsh, corrosive effects of coastal salt air.



