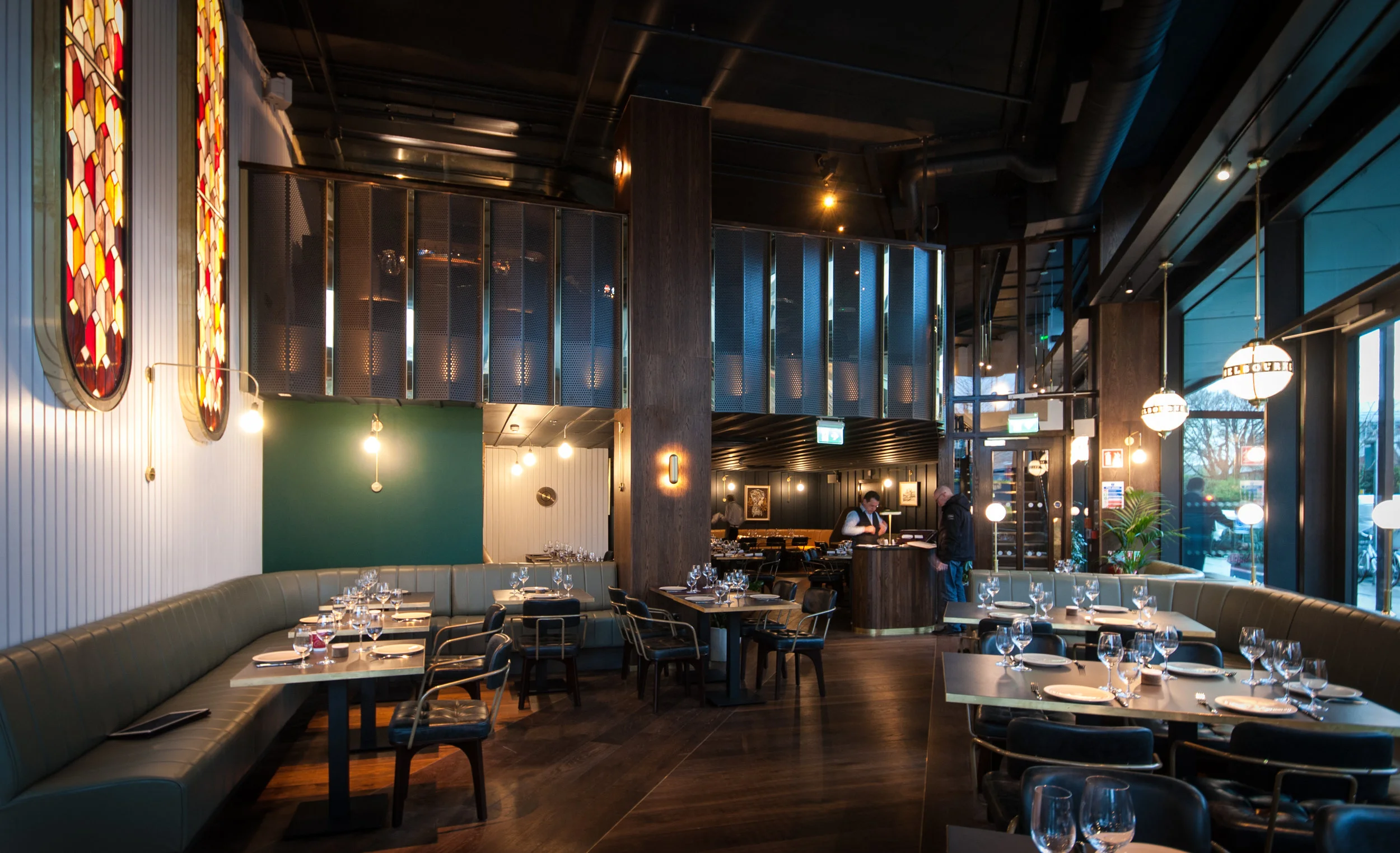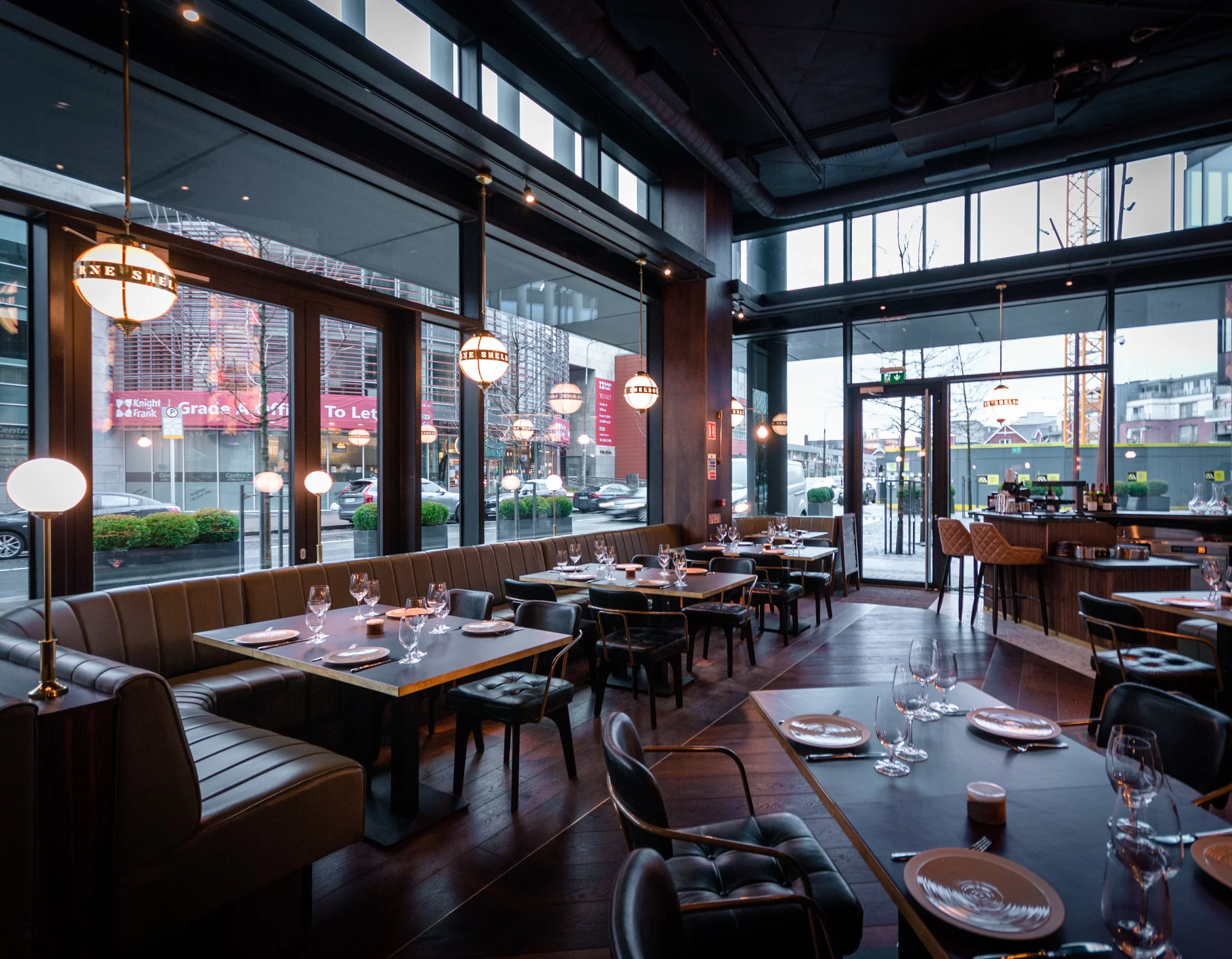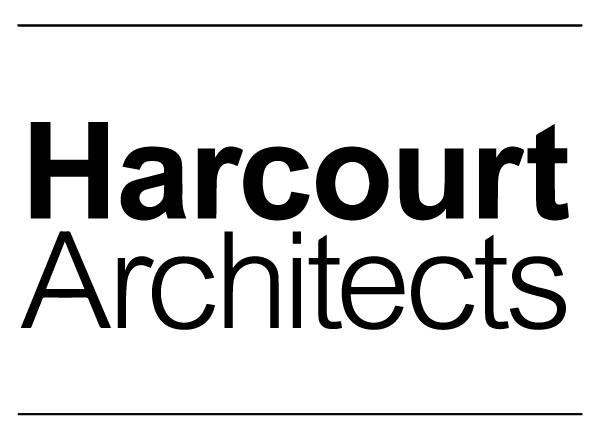









Shelbourne Road, Dublin 4
In order to convert a double-height commercial unit into a restaurant and cocktail bar at Dublin 4’s One Ballsbridge development, this project involved the planning and construction of a mezzanine floor and high-grade industrial kitchen along with the design of the front of house and interior fittings and finishes.

The brief was for a dining and drinking space that celebrated the restaurant’s unique and vibrant gastronomical offerings but which also set a relaxed and inviting tone, establishing a warm and animated locale for nightlife to the south of Dublin’s city centre. The interiors were designed in collaboration with 20.20 design, London, featuring a texturally and materially rich interior with carefully curated marbles, leathers, oak joinery, and a bespoke stained-glass installation by artist Emily Mannion and glass artist Michael Deane. Eccentric notes of colour, craftsmanship, and cosmopolitanism activate this lofty modern space.

Interiors were created in collaboration with London’s 20.20 Design, fit out contractor was BHA Construction Ltd.
